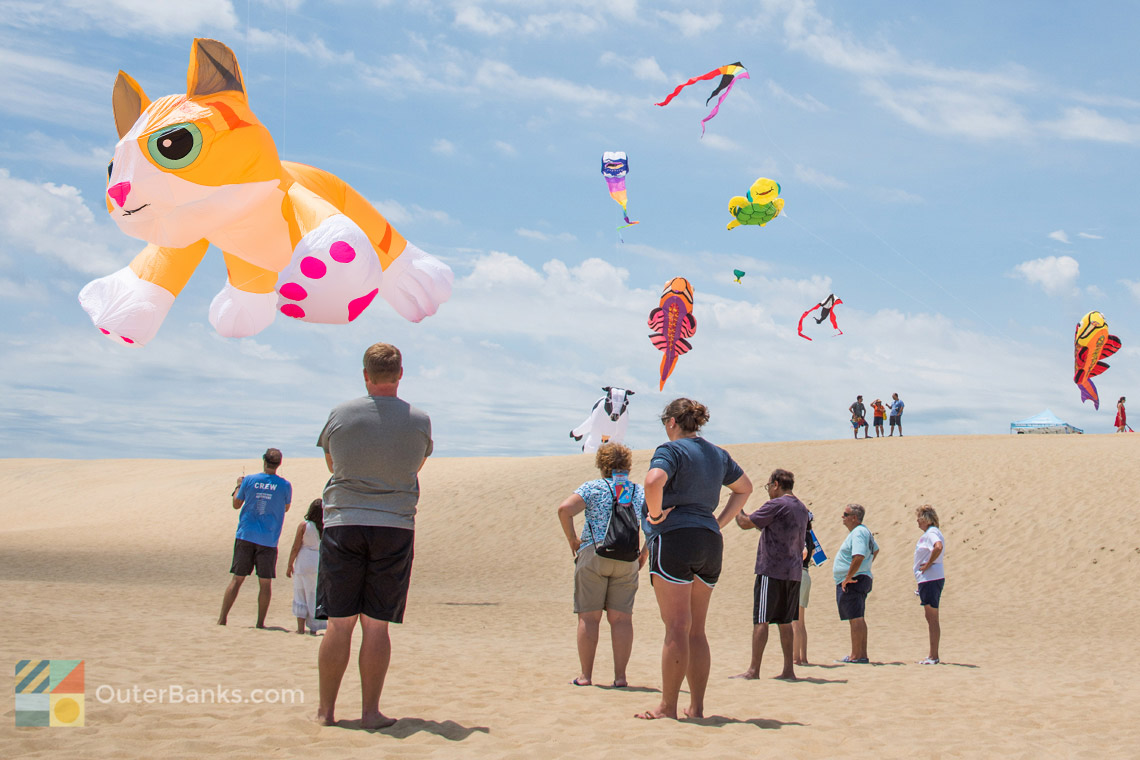Overview
Enjoy the ultimate Outer Banks lifestyle when you reserve Four Seasons Retreat, a spacious beachfront home spanning well over 6,000 square feet of professionally decorated living space filled with timeless architecture. Beautifully maintained grounds, a circular driveway, and the wonderful flow of the unique L-shaped home design create a vacation retreat ideal for leisure and entertaining. This home enjoys access to subdivision amenities such as a fitness center, indoor pool, tennis courts, and playground, and is a casual bike ride to the center of Duck.
Ground Floor
- Rec room with pool table and wet bar
- Bedroom with two queens and private bath
- Bedroom with two double bunks and shared bath
- Shared full bath
The ground floor opens to a recreation room with a pool table, arm chairs, pub table with chairs, mounted flatscreen TV, Xbox, and a wet bar with sink, icemaker, and wine cooler. Two bedrooms are available on this level - one with two queens and a private bath, the other with two double bunks that shares a full bathroom with those in the recreation room. Both bedrooms have mounted flatscreen TVs, and all rooms on this level provide direct access to oceanfront amenities.
Outdoor amenities include a sparkling private pool, outdoor bar with granite countertops, sink, mini-fridge, and bar seating, relaxing hot tub, an outdoor shower, poolside room with a washer/dryer set, and a private walkway with dune-top deck that leads to the sandy shores of the Atlantic. Enjoy colorful sunrises over the ocean, try your hand at surf fishing, ride the waves, kayak in the ocean or simply relax under sunny coastal skies. When it's time to venture out, be sure to check out the scenic community pathways. Located in an award-winning gated subdivision, guests will enjoy popular community amenities, including indoor and outdoor pools, game room, fitness center, tennis and basketball courts, playground and access to soundside pier. Abundant shopping, dining and family friendly seasonal events are available in the town of Duck.
Read more about Ground Floor
First Floor
- Great room
- Dining area
- Kitchen
- Den with kitchenette
- Four kings (two with private baths)
Reclaimed pine floors, vaulted cedar ceilings, and masterfully crafted paneled walls welcome guests to the first floor great room. The beautiful living area provides sofa and arm chair seating nestled around a cozy area rug, fireplace, and mounted flatscreen TV with surround sound. The kitchen overlooks the great room and offers distinctive cabinets, quartz countertops, a farmhouse sink, a pantry, Subzero refrigerator and freezer, 6-burner gas range with double ovens, a wall oven, a dishwasher, and a large center island with a sink, an icemaker, and a microwave drawer. There is a crockpot, a standard coffee maker, and a Keurig available for guests as well. Savory meals are served the dining table with seating for twelve guests.
Arched doorways lead to a peaceful den that features a beamed ceiling, cooling fan, sofa and arm chair seating, area rug, and a table with four chairs. The kitchenette in the den is equipped with quartz countertops, a sink, an additional full-sized refrigerator with icemaker, and a second dishwasher.
Sleeping accommodations on the first floor includes two charming oceanfront king bedrooms, both offer flatscreen TVs and east-facing deck access. One of the king bedrooms has a bath that is also accessible by the hallway and features a large walk-in shower with a bench. A wing on this level is home to two tranquil king bedrooms with private baths, both with walk-in showers, one with a tub. Both have flatscreen TVs and arm chairs. The great room, den, and three bedrooms offer direct access to a well-furnished mahogany wraparound porch. A half bath and laundry room are conveniently located.
Read more about First Floor
Second Floor
- Two kings with private baths
- Lofted office/sitting area
An elegant staircase leads to a quiet loft that overlooks the great room and is furnished with a desk and two arm chairs. Two grand suites with king beds, arm chairs, and flatscreen TVs complete the second level and offer sensational ocean views. Each has a private bathroom with a custom tile shower, Jacuzzi tub, dual sink vanity, and mounted TVs.
Read more about Second Floor
Pool: Pool heated by heat pump. Ambient air temperature of 60 degrees or higher is needed to heat the pool, meaning that if the temperature drops below 60 degrees the pump will not continue to heat. Max pool temperature is 80 degrees.
Community Note: Community tennis and pickleball are available for guests. Please note that vehicles must be parked in the driveway of the home, on-street parking is not available. Trailers, boats, and mobile homes can't be parked in Four Seasons unless they are enclosed in a home's carport/garage, which is not available at this home. Only licensed drivers can operate golf carts in the community. If you choose to rent a golf cart, register it at the community clubhouse before operating it in Four Seasons. The Town of Duck has beach equipment policies to help keep visits to the shore enjoyable and safe.




















