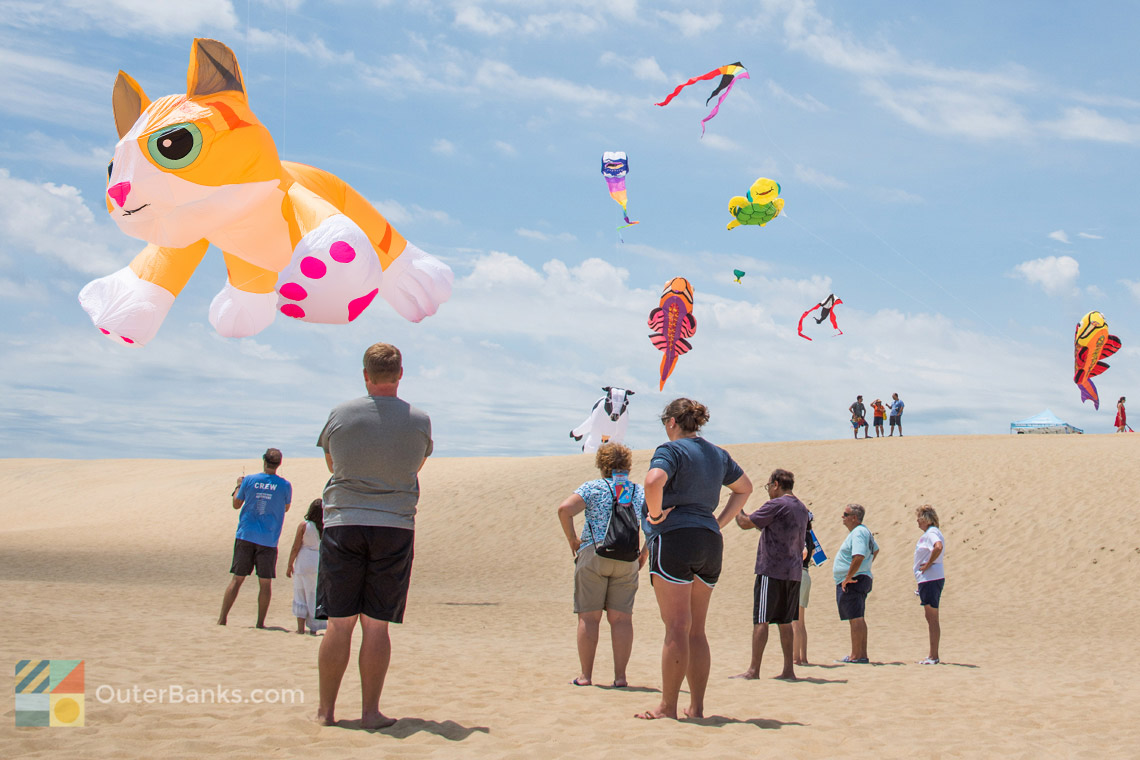Overview
Plan your next Outer Banks escape to Sir Walter Raleigh, an eight bedroom Nags Head estate by the sea. This spacious retreat is part of the Nags Head Shores community. Thoughtfully designed to comfortably accommodate large groups, this home features professional decor, extensive indoor and outdoor amenities, and an unbeatable location. A private beach walkway with dune top deck leads you directly from the private pool area to the ocean's edge, so you're just steps from the Atlantic during your stay. Water views can be enjoyed from both the mid and top level decks, creating lasting memories throughout your stay. Inside, a rec room and adjacent home theater provide evening or rainy day entertainment.
Located in the northern stretch of Nags Head, guests of Sir Walter Raleigh will enjoy quick access to grocery stores, fine and casual dining options, fishing piers, historical sites, and other local attractions and entertainment. Check out the Nags Head Pier bar and restaurant to enjoy a drink right on the ocean (best views in town!), grab a bite at Tortugas Lie or Red Drum Tap house, or take the family to the Nags Head Adventure Park for a day at the ropes course! Jockey's Ridge - the largest sand dune on the East Coast - is just minutes away: climb to the top to enjoy an amazing vantage point for sunsets.
Ground Floor
- Rec room with foosball, pool table, shuffleboard, kitchenette
- Home theater room
- King with private bath
- Laundry
A convenient entryway ramp can be used to enter the home, and an elevator provides ease of access between all three levels. The ground floor acts as your own personal recreation zone, featuring a rec room, wet bar, and home theater. The rec room offers a sitting area with mounted flat screen Smart TV, DVD/Blu-ray player, and tabletop foosball, arcade game, pool table, shuffleboard, and wet bar with full refrigerator, sink, and dishwasher. An adjacent home theater room offers 9 tiered seats with cup holders and a large mounted flat screen TV. Accordion style curtains open to the home theater, so those in the rec room can enjoy a cinema experience as well. One king bedroom with a private bath and laundry room are also located on this level.
Outdoors, a covered deck offers shade, and the private pool and hot tub provide hours of outdoor fun. A sunshelf, a U-shaped seating area, and steps are built-in on the shallow end of the pool for ease of use and all day relaxation. An outdoor sound system, cornhole, gas grill, two outdoor showers, and private beach walkway with dune top deck round out the exterior of the home.
Read more about Ground Floor
First Floor
- Four kings with private bath
- Bedroom with two twins and private bath
- Bedroom with two twin bunks and private bath
Middle level sleeping accommodations include six individually decorated bedrooms, all featuring unique patterns and pops of color, flat screen TVs, and private baths. Of the four king bedrooms, two have ocean views and access to the covered deck via sliding glass doors. Two additional bedrooms are available, one with two twins, and one with two twin bunks.
Read more about First Floor
Second Floor
- Great room
- Dining area
- Kitchen
- King with private bath
With an open concept floor plan, the top level of this home is the perfect place for your group to gather. Step onto the deck to enjoy water views and plenty of outdoor seating. The living area has a seasonal gas fireplace, plush wraparound sofa, and two oversized chairs. Meal prep is a breeze in the gourmet kitchen, featuring double ovens, two microwaves, a five burner gas range, two dishwashers, crockpot, and Keurig. The dining area offers seating for 16, the kitchen has bar seating for four, and the wet bar has an additional four bar seats. The wet bar also has a full size refrigerator for additional food storage. A westside sitting area is located off of the kitchen, a great place to retreat with a book. There is also a half bath on this floor, as well as one additional king bedroom with a private bath.
Read more about Second Floor
Updates for 2024: Fresh interior and exterior paint, new carpet in the west-facing king bedrooms on each floor, new larger hot tub, and new poolside loungers.
Updates for 2023: New hot tub
Seasonal Cabana Service: Service dates for the 2025 season are 05/03/2025 - 09/20/2025. Service dates for the 2026 season are 05/02/26 - 09/19/26. This home receives beachside umbrella & beach chair set-up services during your stay. This complimentary service includes three umbrellas and six beach chairs. Set-up hours are 10am to 5pm daily (except check-in/check-out day), weather permitting. This service is not available for partial-week stays and is subject to local ordinances. Service provided by Farmdog Beach Services. Additional add-on services and other rentals are available upon request for an additional charge.
Parking: Shared driveway with the home next door. Each home has parking for eight cars.
Special Access Amenities: A first floor king has special access amenities (roll-under sink and no barrier shower with fold-down seat and grab bar). There is an entry ramp to the home as well. Please note that none of our homes are ADA compliant. Contact our office for additional information.
Pool: Pool heated by heat pump. Ambient air temperature of 60 degrees or higher is needed to heat the pool, meaning that if the temperature drops below 60 degrees the pump will not continue to heat. Max pool temperature is 80 degrees.





















