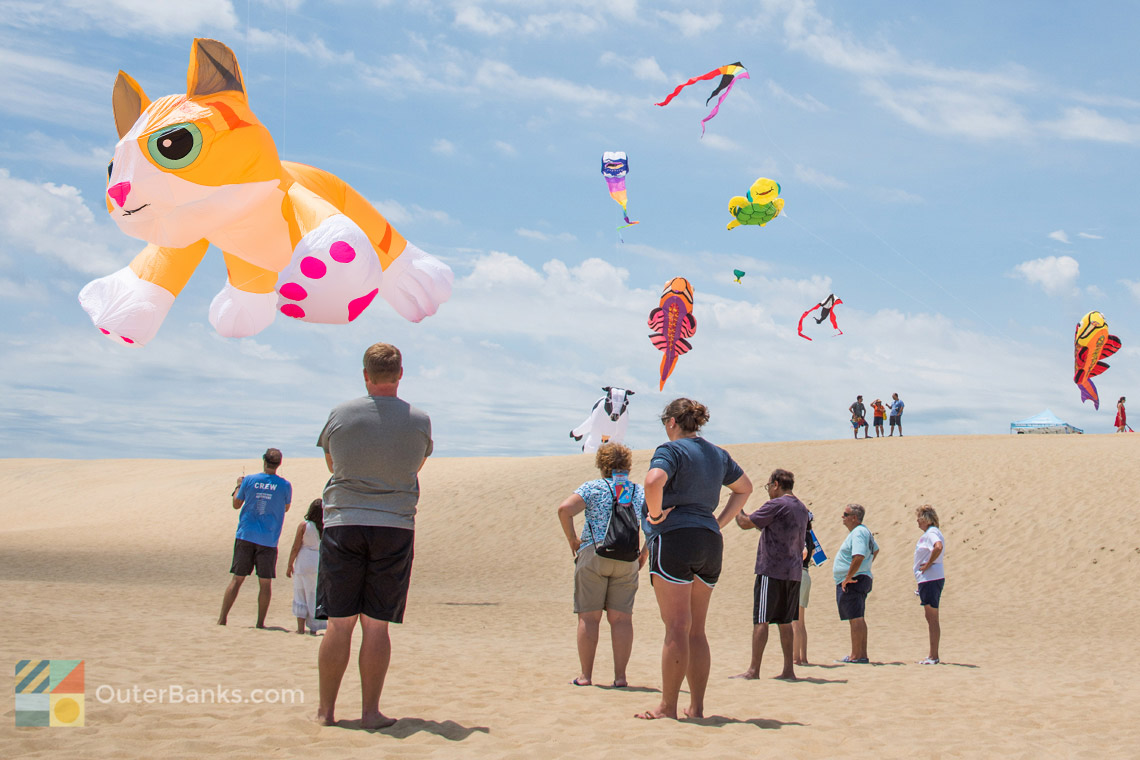Overview
Enjoy the comforts of Royal Palm, an Outer Banks vacation home that is close to the ocean, yet within walking distance to Duck Village. You will be welcomed with a coastal vibe throughout that will have you ready to unwind and enjoy the beauty of the Outer Banks during your stay. The top two levels offer decks that overlook the pool, hot tub, and cabana bar in the backyard - so even if you're not floating in the pool or soaking in the hot tub, you're never far from the outdoor festivities. The ground floor rec room is ready and waiting if you prefer to spend some time indoors. Royal Palm is in an established community within the town of Duck, and while staying here you can enjoy the Four Seasons community pool and tennis access.
The owners of Royal Palm have consistently made updates over the last few years that equate to a nearly fully renovated home!
Ground Floor
- Rec room with pool table, arcade game, and kitchenette
- King with private bath
- Bedroom with pyramid bunk, twin bunk and shared bath
- Queen bedroom with shared bath
- Laundry
- Cabana bath
The ground level offers a recreation room with pool table, arcade game, and a kitchenette with a refrigerator, icemaker, sink, and microwave. You can enjoy your favorite movie on the large flatscreen TV. Bedrooms on this level include a king with a private bath, as well as a bedroom with a pyramid and twin bunk and a queen bedroom that share a bathroom. Outdoors, a soothing rock waterfall flows into the San Luis Rey private pool. Watch the stars while in the hot tub or relax by the poolside pergola and wet bar.
Read more about Ground Floor
First Floor
- Den/sitting area
- Two kings with private baths
- Bedroom with pyramid bunk and twin bunk
- Queen bedroom
- Shared full bath
The middle level den provides a private getaway in this eight-bedroom home. Sleeping arrangements on this floor include two kings with private baths, and two additional bedrooms that share a full bath - one furnished with a pyramid and twin bunk, and the other with a queen bed. Those looking to relax in the shade can take advantage of the built-in benches on the covered porch.
Read more about First Floor
Second Floor
- Great room
- Dining area
- Kitchen
- King with private bath
The great room is accented with a seasonal gas fireplace and large flat screen TV, along with an expansive kitchen with double appliances, wine cooler, Keurig, and two dining areas open to sun decks that surround the house on the southeast side. A king suite rounds out this level with a soaking tub, custom walk-in shower, and a double vanity.
Read more about Second Floor
Updates for 2025: New roof; new exterior paint; new refrigerators in kitchen; new mattresses in most bedrooms; new furniture throughout ground floor; new ground floor flooring; ground floor shared bathroom remodeled; rec room and kitchenette completely renovated, including the addition of shuffleboard.
Updates for 2024: The ground floor king bathroom was renovated.
Updates for 2023: New interior paint, remodeled cabinetry and new dishwashers in kitchen, new light fixtures in the common areas, including the entire top floor, remodel of one of the middle floor king bathrooms, and a glass shower door installed in the top floor king bathroom, new pool liner.
Pool: Saltwater pool heated by heat pump. Ambient air temperature of 60 degrees or higher is needed to heat the pool, meaning that if the temperature drops below 60 degrees the pump will not continue to heat. Max pool temperature is 80 degrees.
Golf: Guests of this home can enjoy discounted green fees at Kilmarlic Golf Club, a Tom Steele designed course in Powell's Point. Enjoy exclusive K Club benefits compliments of the homeowner, including discounted green fees (reserve tee times in advance), and reduced costs for Wild Horse Tours, Kitty Hawk Kites adventures, and more. Learn more about the K Club benefits by visiting their website. The K Club concierge can be reached at 252.491.2841 to reserve a tee time.
Community Note: Community tennis and pickleball are available for guests. Please note that vehicles must be parked in the driveway of the home, on-street parking is not available. Trailers, boats, and mobile homes can't be parked in Four Seasons unless they are enclosed in a home's carport/garage, which is not available at this home. Only licensed drivers can operate golf carts in the community. If you choose to rent a golf cart, register it at the community clubhouse before operating it in Four Seasons. The Town of Duck has beach equipment policies to help keep visits to the shore enjoyable and safe.





















