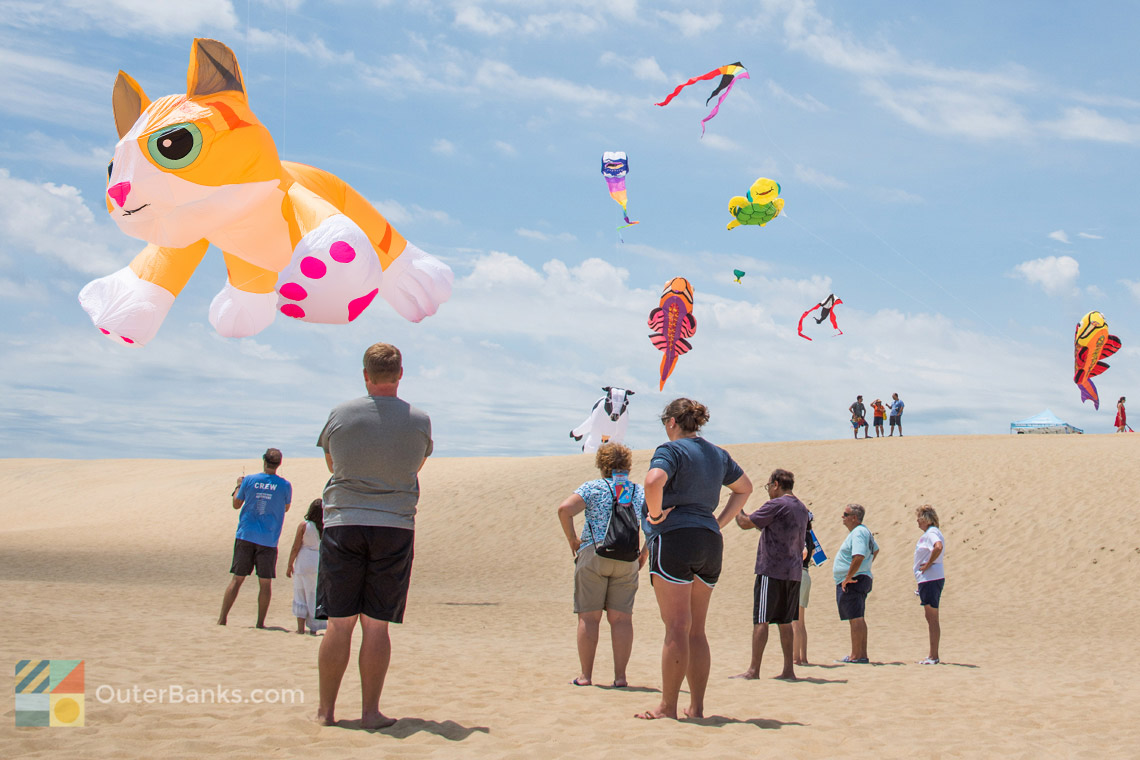General Features
- 3 Private Suites
- Blu-Ray Player
- Boat Dock
- C/AC & Heat
- Canal Front
- Ceiling Fan(s)
- Community Pool
- Den
- DVD Players (Multiple)
- Enclosed Outdoor Shower
- Extra Nights (No)
- Foosball Table
- Fully Equipped Kitchen
- Gas Grill
- Keyless (Yes)
- No Smoking or Vaping Allowed
- Optional Linens/Towels - $125.00 Plus Tax
- Phone
- Pool Table
- Private Driveway
- Regular Coffee Maker(s)
- Screen Porch
- Sun Deck
- TV\'s (Multiple)
- Washer/Dryer
- Weekly
- Window Units
- Wireless Internet
About this Property
- Sleeps 8
- 3 Bedrooms
- 3 Bathrooms
This very nicely decorated home is located canal front in Colington Harbour and is perfect for boaters or those seeking a peaceful location with a short drive to the beach. Water Views and ample space for your family, this home has access to the Large Community Swimming Pool (Opens May 24 - Closes Mid to Late September), Tennis Court, Boat Launch, and Soundside Beach. For more information about Colington Harbour visit the link located under Community in the Amenities List.. The ground level area of the home is perfect for both kids and adults, it is Cooled by Window AC Units, Partially Unfinished, and is a great place to relax and get away. The top two floors are accented by lovely hardwood floors and comfortable furnishings, has great views of the water, and there is a screened porch for enjoying the scenery.
Ground Level: Parking for 3 Cars, Den w/HDTV, Blu-Ray/DVD, Sound Bar, Pool Table, Foosball, Card Table, Window Cooling Unit, Enclosed Outside Shower, and Boat Dock.
Mid Level: Living/Dining/Kitchen Area, Flat Screen HDTV, DVD, Hardwood Floors, Bedroom w/Queen, HDTV, DVD; Full Hall Bath, Screened Porch, Sun Deck, and Gas Grill.
Top Level: 2 Bedrooms (Private Suite w/King, HDTV, DVD, Full Bath w/Large Tub; 1 w/Single w/Trundle), Full Hall Bath, and Laundry Area.
Features include: C/AC - Heat, Washer/Dryer, Dishwasher, Ceiling Fans, Phone, TVs, DVDs, Blu-Ray, Refrigerated Beverage Dispenser, Wireless Internet, and Deck Furniture. No Pets Allowed. No Smoking Allowed.
Ground Level: Parking for 3 Cars, Den w/HDTV, Blu-Ray/DVD, Sound Bar, Pool Table, Foosball, Card Table, Window Cooling Unit, Enclosed Outside Shower, and Boat Dock.
Mid Level: Living/Dining/Kitchen Area, Flat Screen HDTV, DVD, Hardwood Floors, Bedroom w/Queen, HDTV, DVD; Full Hall Bath, Screened Porch, Sun Deck, and Gas Grill.
Top Level: 2 Bedrooms (Private Suite w/King, HDTV, DVD, Full Bath w/Large Tub; 1 w/Single w/Trundle), Full Hall Bath, and Laundry Area.
Features include: C/AC - Heat, Washer/Dryer, Dishwasher, Ceiling Fans, Phone, TVs, DVDs, Blu-Ray, Refrigerated Beverage Dispenser, Wireless Internet, and Deck Furniture. No Pets Allowed. No Smoking Allowed.
Nearby Restaurants
- Firehouse Boil Delivery - 3.0 miles
- Jolly Roger - 3.1 miles
- SugarLand - 3.2 miles
- Awful Arthur's Oyster Bar - 3.3 miles
- Pigman's Bar-B-Que - 3.6 miles
- Henry's Restaurant - 3.6 miles
- Miller's Seafood and Steakhouse - 3.7 miles
- American Pie - 3.7 miles
Nearby Activities
- Elizabethan Gardens - 4.9 miles
- Nags Head Woods Ecological Preserve - 3.1 miles
- Kitty Hawk Woods Coastal Reserve - 3.5 miles
- Sandy Run Park - 4.4 miles
- Lost Treasure Golf - 2.8 miles
- Paradise Fun Park - 3.5 miles
- OBX Laser Tag and Arcade - 4.1 miles
- Wright Brothers National Memorial - 5.0 miles
Nearby Shopping
- Jolly Roger - 3.1 miles
- SugarLand - 3.2 miles
- Awful Arthur's Oyster Bar - 3.3 miles
- Sound Feet Shoes - 3.3 miles
- Brew Thru - 3.4 miles
- Super Wings - 3.5 miles
- TRiO Restaurant & Market - 3.8 miles
- Brew Thru - 3.9 miles
Similar Rentals
- Kitty Hawk
- 3 Bedrooms
- 3 Bathrooms
- Nags Head
- 3 Bedrooms
- 3 Bathrooms
- Kill Devil Hills
- 3 Bedrooms
- 3 Bathrooms
- Kitty Hawk
- 3 Bedrooms
- 3.5 Bathrooms
- Kill Devil Hills
- 3 Bedrooms
- 3.5 Bathrooms
- Kill Devil Hills
- 3 Bedrooms
- 3 Bathrooms
- Kill Devil Hills
- 3 Bedrooms
- 3 Bathrooms
- Duck
- 3 Bedrooms
- 3 Bathrooms
- Kill Devil Hills
- 3 Bedrooms
- 3 Bathrooms
Outer Banks Map
-
Celebration of Wright Brothers First Flight
December 17th, 2025 -
Shuck Hatteras Oyster Festival
December 20th, 2025 -
St. Patrick's Day Day Beer Mile
March 7th, 2026 2:00 PM
Join Captain Stuart Wescott aboard The Captain Johnny boat for a Guaranteed Dolphin Watch cruise in protected waters off the Outer Banks, NC. This two hour cruise is ideal for all ages. Enjoy breathtaking views as you listen to a...



















